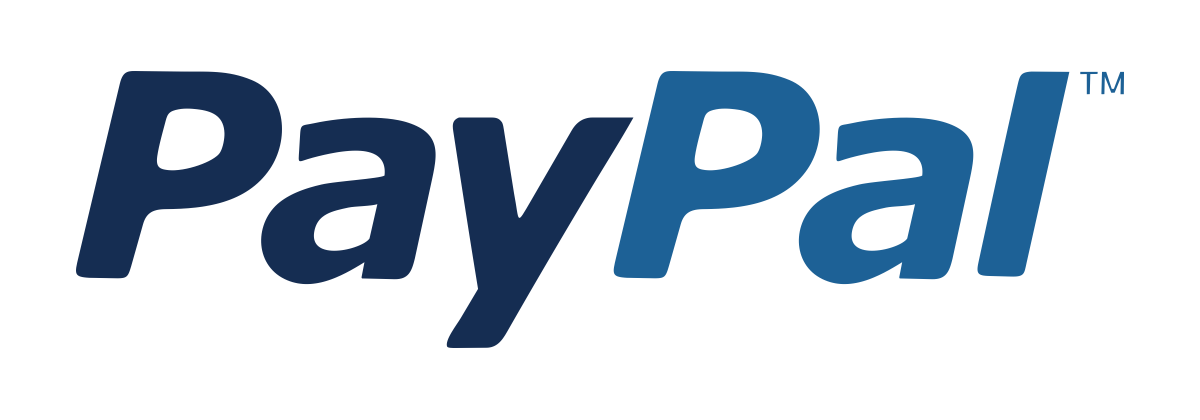Revit MEP Essentials Training Course

The primary objective of this course is to teach delegates the concepts of building information modelling and introduce the tools for parametric engineering design and documentation using Revit MEP.
The programme provides participants with an understanding of the basics of parametric MEP systems design and documentation, progressing through the various stages of a project.
--------------------------------------------------------------------------------------
Target Audience
This course is designed for new users of Revit MEP.
No previous CAD experience is necessary. However, it is recommended that students have a working knowledge of the following:
- MEP engineering principles.
- Microsoft Windows XP or newer.
--------------------------------------------------------------------------------------
Revit MEP Essentials Training Course
During the course delegates will cover:
- Building Information Modelling
- Revit MEP Basics
- Exploring the User Interface
- Working with Revit Elements and Families
- Viewing the Model
- Exploring Views
- Controlling Object Visibility
- Working with Section and Elevation Views
- Working with 3D Views
- Starting a New Project
- Setting Up a Project
- Setting Up View Templates
- Defining Discipline Settings
- Importing Typical DWG™ Details
- Linking a Revit Model
- Coordinating Linked Projects
- Defining Volumes
- Representing Volumes
- Creating Zones
- Building Performance Analysis
- Heating and Cooling Load Calculations
- Defining Heat and Cooling Information
- Calculating Heating and Cooling Loads
- HVAC Systems
- Creating an HVAC System
- Generating Layouts
- Piping Systems
- Creating System Piping
- Plumbing Systems
- Creating Plumbing Systems
- Fire Protection Systems
- Creating Fire Protection Systems
- Electrical Systems
- Creating Electrical Circuits
- Generating Wires
- Working with Architects and Engineers
- Running an Interference Check
- Multiple Disciplines and Linked Files
- Detailing and Drafting
- Creating Callout Views
- Working with Detail Views
- Working with Drafting Views
- Annotations and Schedules
- Adding Tabs
- Adding Dimensions, Symbols, and Text
- Creating Legends
- Working with Schedules
- Construction Documentation
- Creating Sheets and Title Blocks
- Printing Sheets








