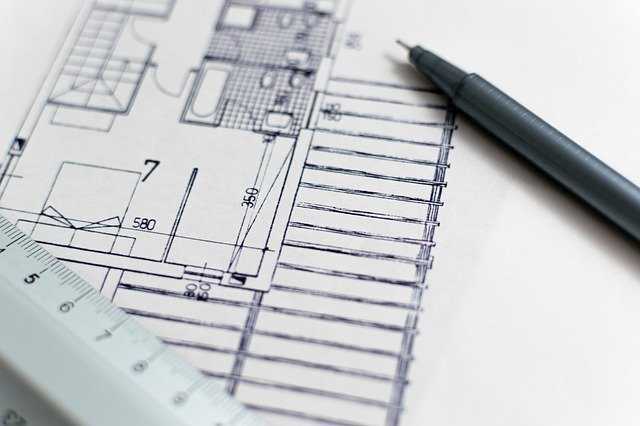Job Meter = Medium
Revit Structures Fundamentals
30 Hours
Online 1:1 Instructor-led Training
GBP 2000

About this Course
Revit Structures Fundamentals:
This comprehensive course diver into the essential skills required to use Autodesk Revit, the leading Building Information Modelling (BIM) tool used to design, document, visualise, collaborate and simulate projects, for Structural Engineers, between BIM Project Teams. You will learn how to draw, and modify Structural Elements in 3D using the Autodesk Revit toolsets. We will also explore the ability to extract information and data from the Building Information Model to create schedules and basic take-offs.
--------------------------------------------------------------------------------------
Revit Structures Fundamentals
Course Details & Curriculum
--------------------------------------------------------------------------------------








