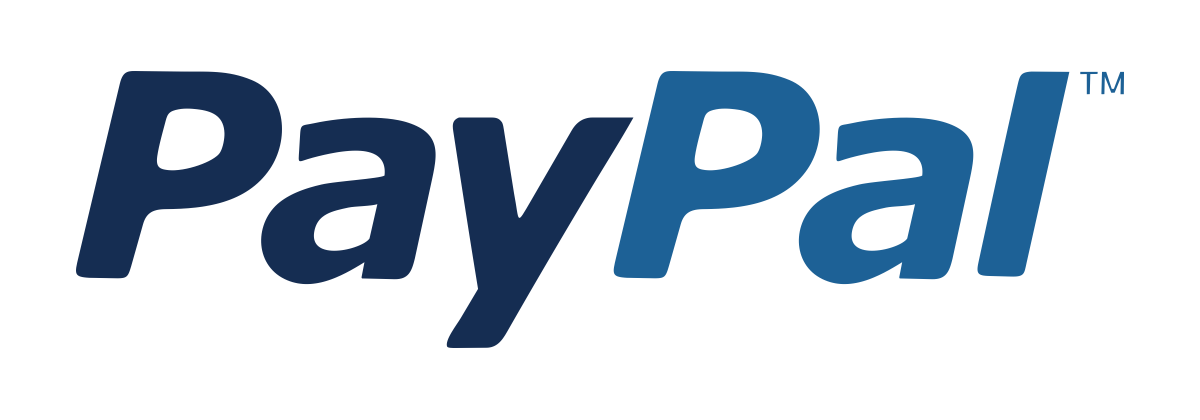AutoCAD 3D

AutoCAD 3D - 2-day AutoCAD course for existing AutoCAD users
Do you want to learn how to draw in 3D? This AutoCAD 3D course teaches everything you need to produce 3D drawings and models in AutoCAD.
Hands-on exercises are used to create 3D production drawings and to provide candidates with through understanding of the principal AutoCAD drawing commands and techniques. These techniques can be applied across a broad spectrum of industries.
On completion of this course, delegates will be able to:
- Create models from 2D designs.
- Create full working drawings of your 3D models.
- Produce visualisations of models.
- Use lighting and materials to enhance your designs.
This is an Autodesk-authorised course, run by Autodesk Certified Instructors (ACI), with vast experience of using the application professionally.
Target Audience
This AutoCAD 3D training is ideal for users proficient in using AutoCAD to produce 2D drawings who now want to take advantage of AutoCAD's 3D modelling capabilities.
Pre-requisites
Delegates should be familiar with the fundamentals of AutoCAD, i.e. have attended AutoCAD Essentials training or have equivalent knowledge.
To find out if this course is right for you, please
---------------------------------------------------------------------
AutoCAD 3D
The course typically covers the following topics:
Navigating the 3D space
- Changing workspaces
- Using the Viewcube
- Understanding the view controls and User Co-ordinate Systems (UCS)
- Using Dynamic UCS
- Using perspective and parallel views
Solid modelling
- Primitive creation
- Boolean construction – Union, Subtraction, Intersect and Interfere
- Creating Lofts, Sweeps and Revolves
- Solid models with the Presspull tool
- Solid model editing
- Sub objection selection and manipulation within a solid
Surface modelling
- Splines and their use in surface models
- Creating Lofts, Sweeps and Revolves
- Sub objection selection and manipulation within a surface
- An introduction to NURBS
- Conversion to a solid model
Mesh modelling
- Primitive creation
- Sub-object selection and manipulation within a mesh
- Smoothing and creasing a mesh model
- Conversion to a solid model
Model manipulation
- Moving, rotating and scaling using the Gizmo
- Using the Rotate3D tool
Drafting in the 3D environment
- Lines, Polylines and 3D Polylines
Viewing 3D models and the paper space environment
- Viewport creation
- Creating a section and using the clipping planes
- Using the base tool to create a detail drawing set
- Annotation
Printing
- Using visuals styles and hidden line removal
- Output to a 3D printer for fast prototyping
Rendering
- Camera settings
- Task and environmental lighting
- An introduction to materials
- Applying materials
- Render settings and output types








