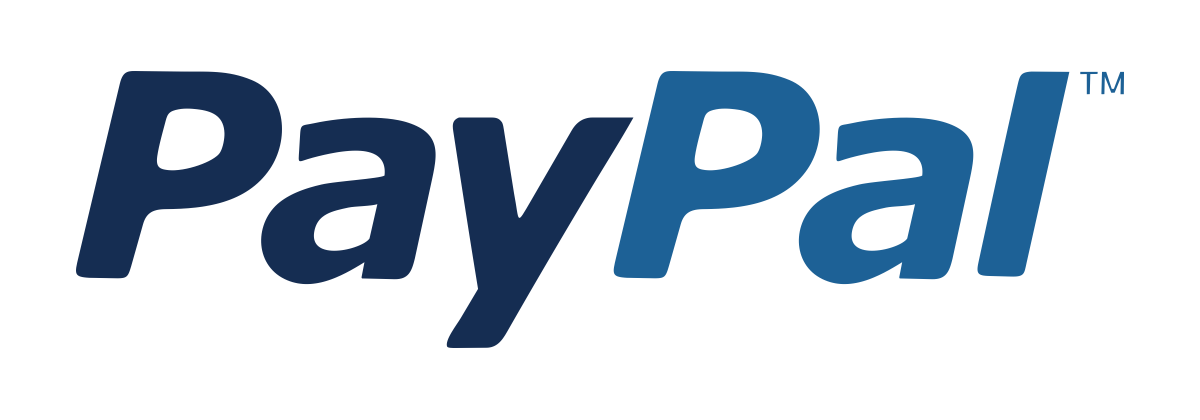Autodesk Revit Architecture Fundamentals

Revit Architecture Fundamentals is 2-day course which is designed for new users where no previous CAD experience; experience in architectural design or drafting is highly recommended. It is expected that delegates must have some experience of using computers and technical software applications in Windows environment.
This course is designed for new users of Autodesk Revit Architecture who want to learn some essential elements of Autodesk Revit software. The main objective of this course is to train delegates with the basic concepts of BIM (Building Information Modelling) and introduce the common tools available in Revit software for 3D parametric building design and creation of documentation.
-------------------------------------------------------------------------------
Target Audience
This course is designed for new users of Autodesk Revit Architecture such as; BIM Managers, BIM Architects, BIM Designers, AEC Engineers required to work with BIM projects therefore want to learn some essential elements of Autodesk Revit software within architecure BIM modelling.
For effective learning an understanding with CAD software, BIM Design Concepts, Architectural Modelling Terminology and Construction Materials is an asset.
-------------------------------------------------------------------------------
Autodesk Revit Architecture Fundamentals
Revit Architecture Fundamentals training guide focuses on basic tools that the majority of users require as below:
- Understanding the purpose of Building Information Management (BIM) and how it is applied in the Autodesk Revit software
- Navigating the Autodesk Revit workspace and interface
- Working with the basic drawing and editing tools
- Creating Levels and Grids as datum elements for the model
- Creating a 3D building model with walls, curtain walls, windows, and doors
- Adding floors, ceilings, and roofs to the building model
- Creating component-based and custom stairs
- Adding component features, such as furniture and equipment
- Setting up sheets for plotting with text, dimensions, details, tags, and schedules
- Creating details








